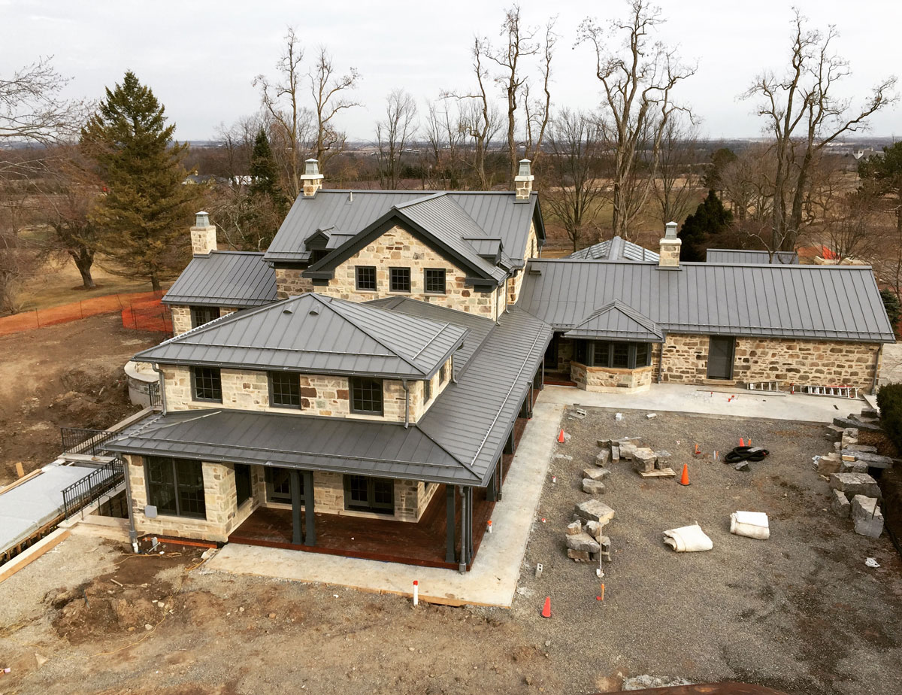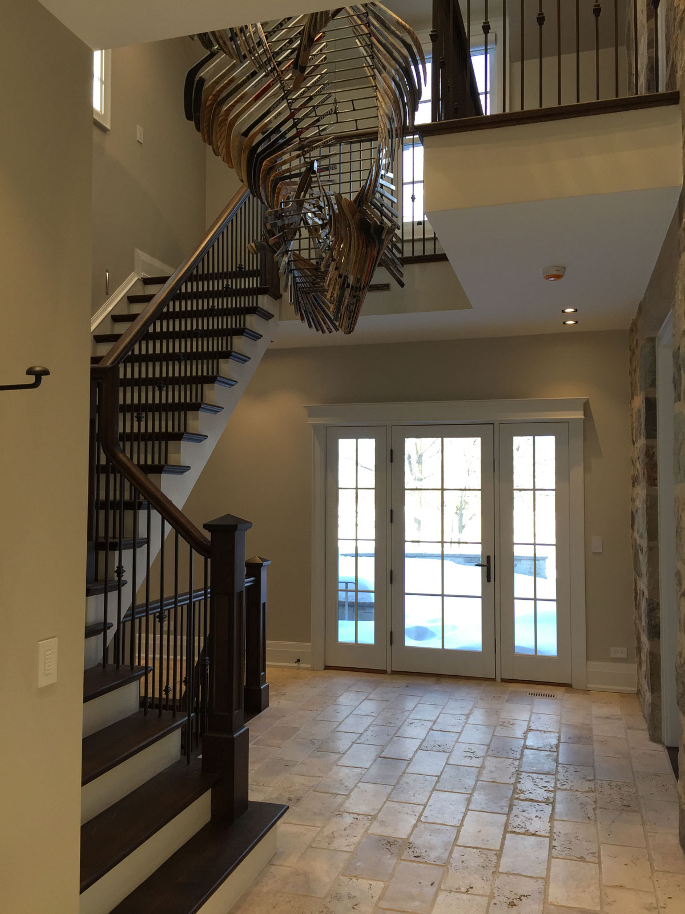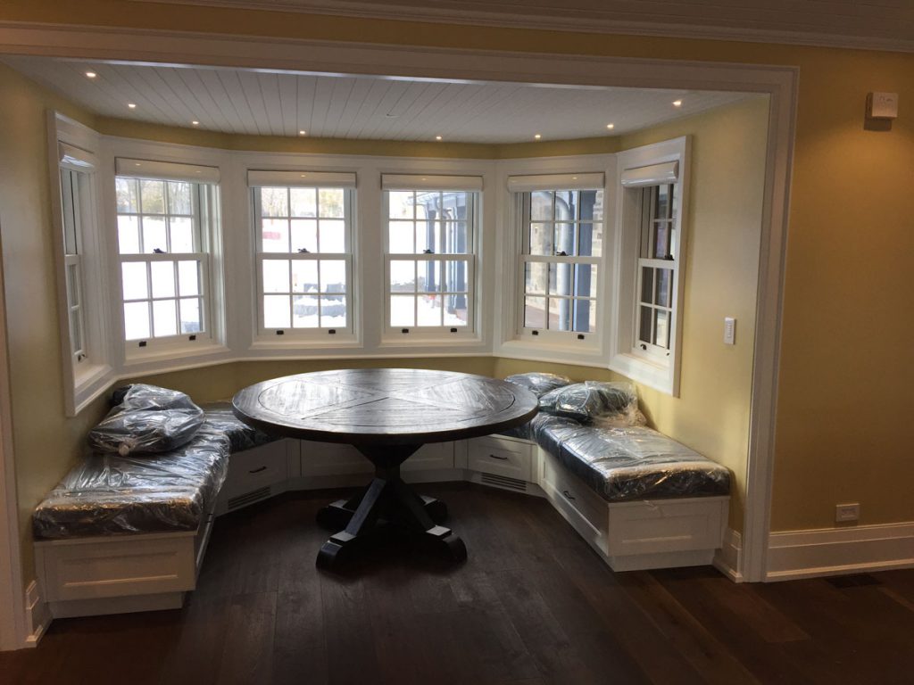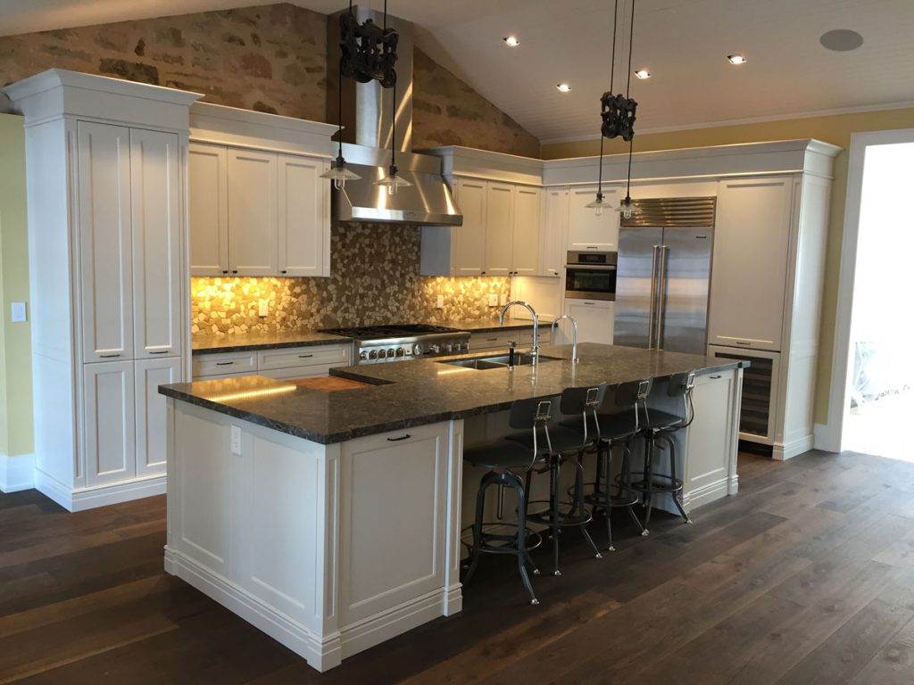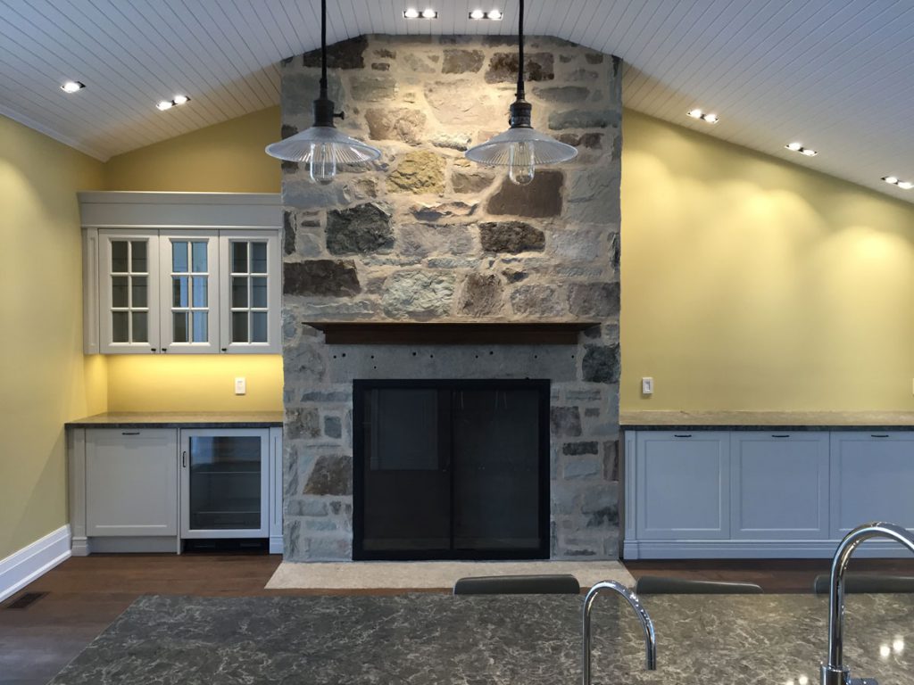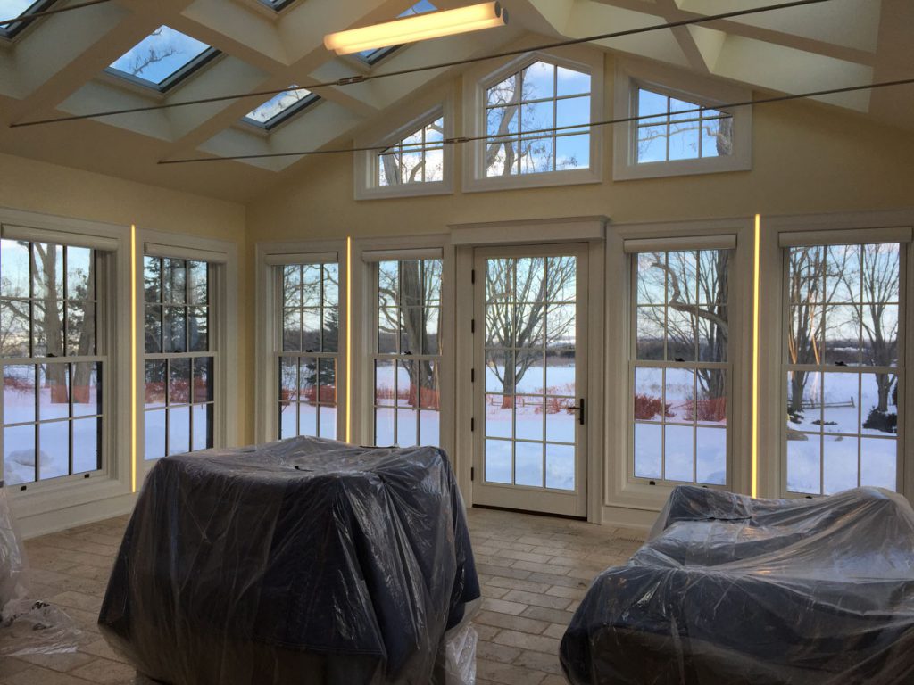Designed by Architect Harry Lay, this renovation of a Gothic style circa 1880 farmhouse located in Caledon was a challenging and rewarding project for Caledon Build.
The highlight of the renovation was an addition to the home that we topped with a metal roof and clad with wood board and batten siding to preserve its rustic old Ontario ambiance. The addition included a masonry fireplace, a wrap-around porch and a screened dining area. We installed reclaimed hemlock floors to keep the farmhouse feel.
Check out the photos to see the transformation.
Before:
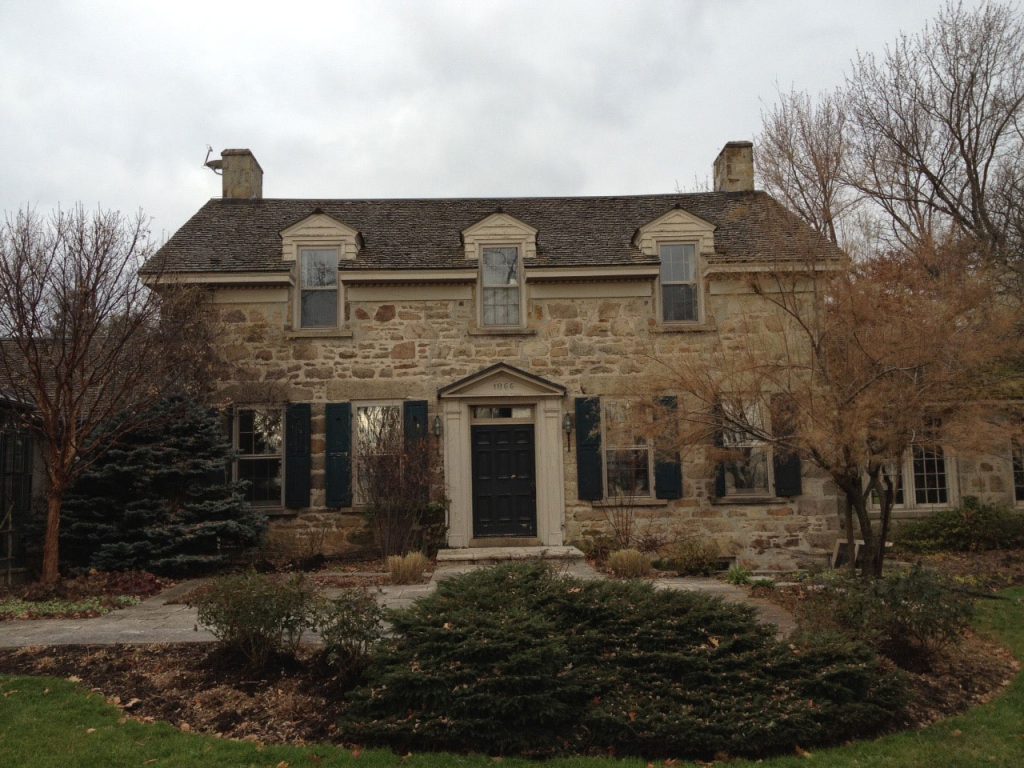
After:
