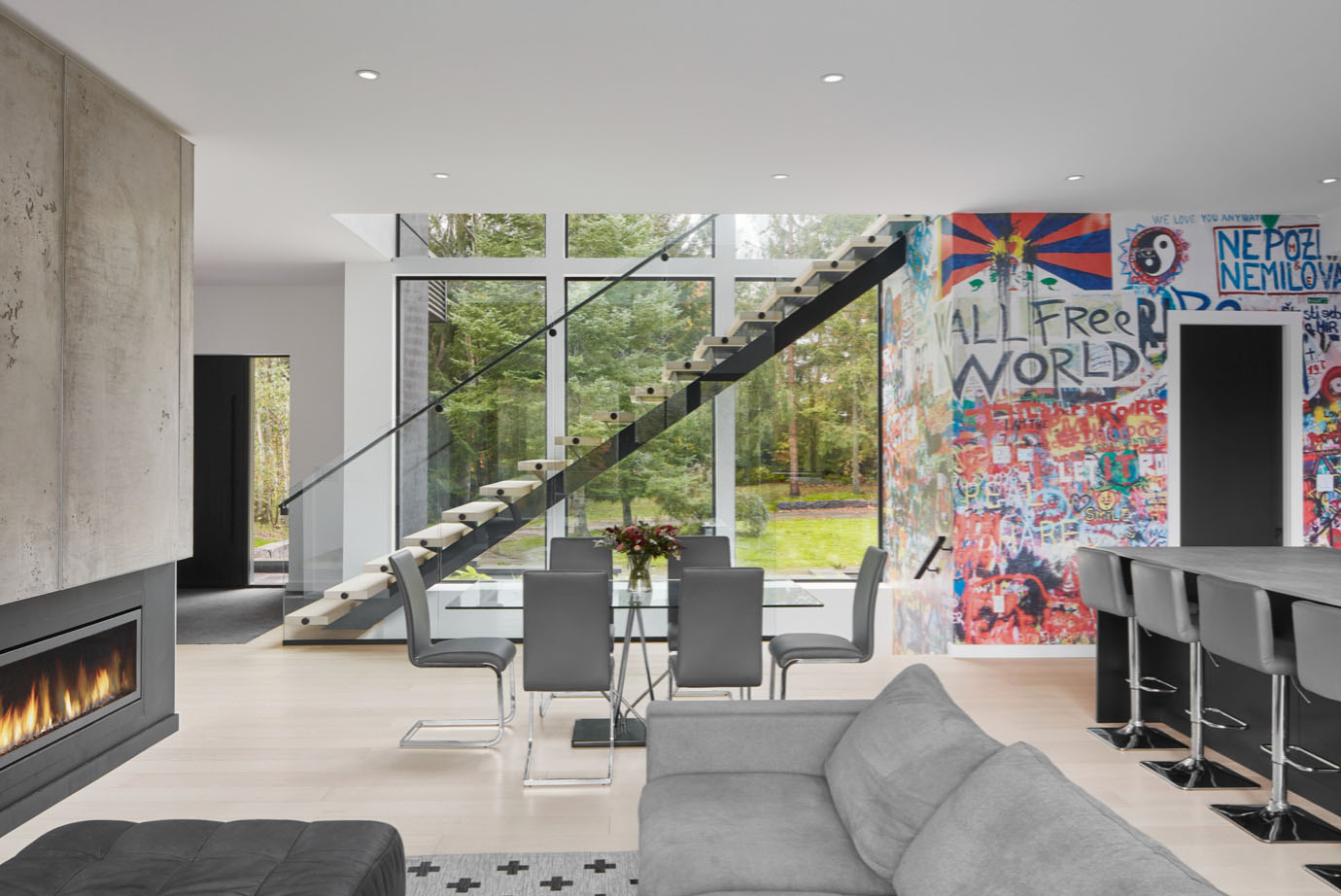Conventional
Duffy’s Lane Renovation
Caledon, ON
Canjar Design (exterior)
Owners (interiors)
This renovation amalgamated a 2-storey addition in black stucco with corrugated metal facia and wood soffits, emphasized with black windows and 15' bi-folding doors to the roof top deck accessible from a custom designed mono stringer stair with oak treads. The centre point of the design is an interior graffiti wall, designed by the owner. The renovation included an Italian kitchen by Muti, a fireplace with concrete wall tiles above it and the deck with hot tub.


The focal point of the living space, this custom designed stringer stair with oak treads and glass bannister contrasts with wide plank engineered flooring.
The rough stone wall in this bathroom provides contrast between the oak floor and the smooth quartz countertop.








