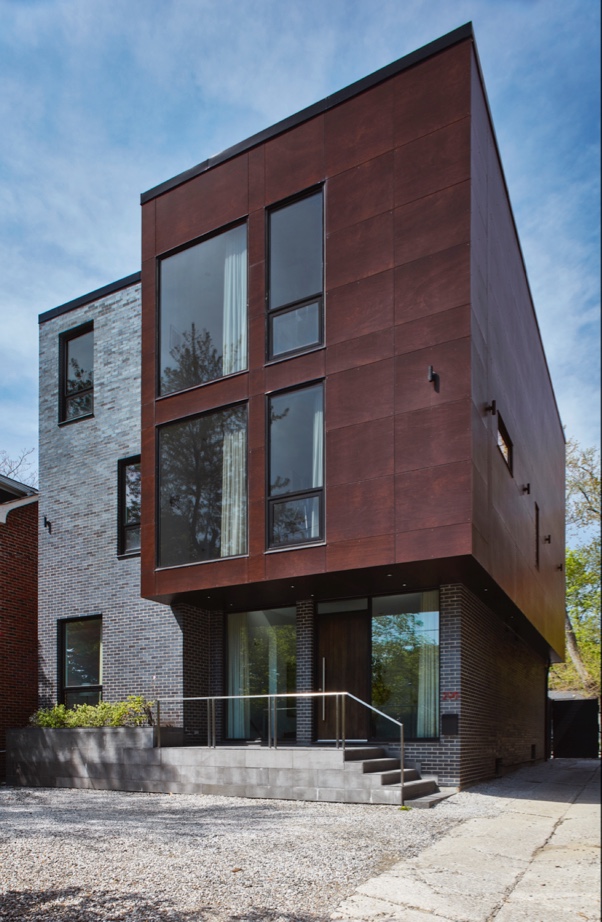Conventional
Spadina Road
Toronto, ON
Interior Affairs
Located in Toronto’s South Hill neighbourhood, this home represents a complete tear down on a 50-foot lot. The interior and exterior of this 5,000 sq. ft. home was the vision of homeowner Nathalie who designed with her family in mind. The exterior is a mix of brick and brown composite material from Spain and features large commercial sized windows that draw in maximum light.


The main floor design has a gallery type ambiance, perfect for showcasing large paintings and artwork. The expansive 20-foot ceiling height in the living room intensifies the light and openness of the space.

The views of the neighbourhood are delightful from the huge windows in the master suite. A stunning ensuite bathroom is accessed through the walk-in closet lined with built-ins.












