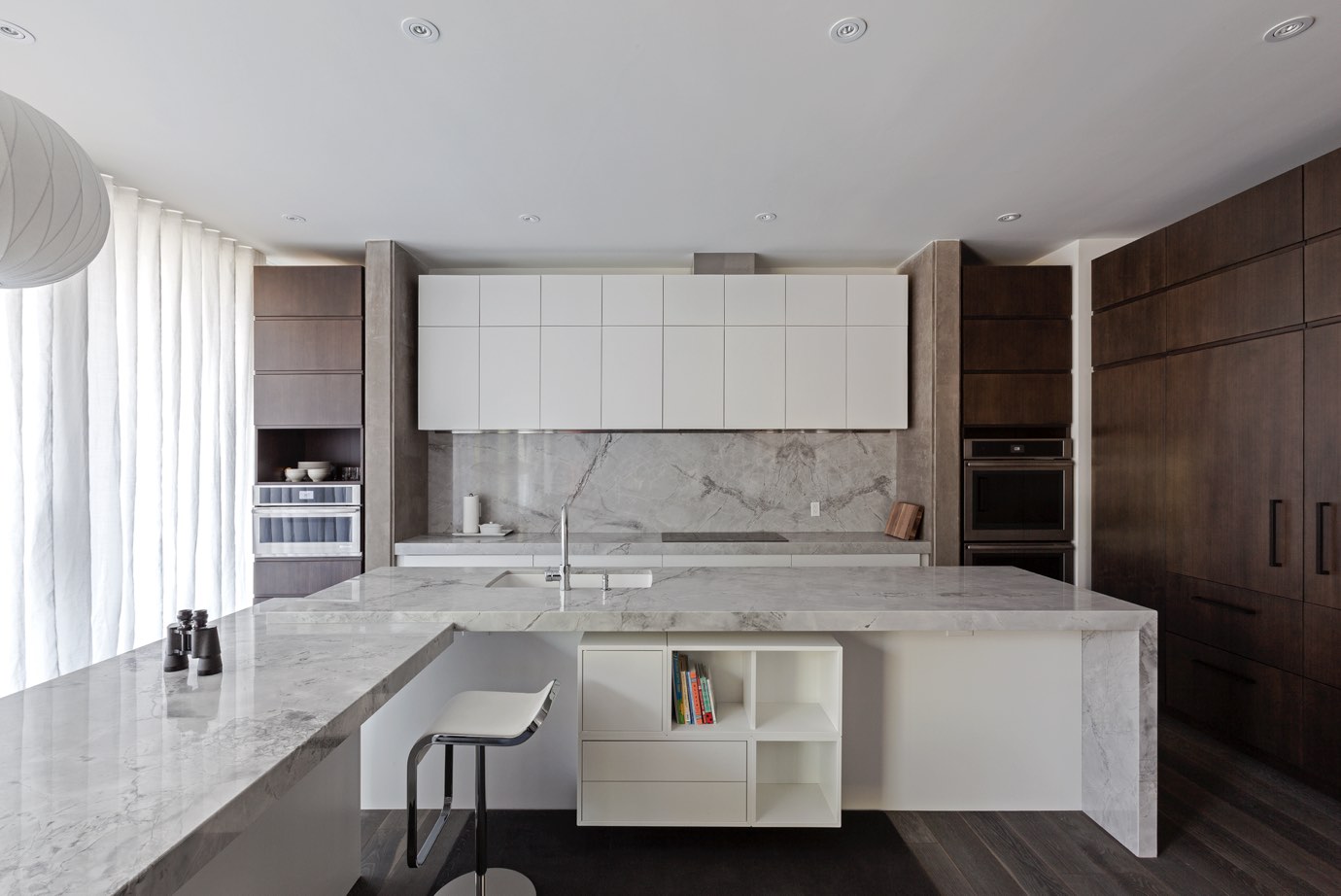Conventional
The Opposite House
Toronto, ON
rzlbd architects
Built just off the Scarborough Bluffs, this truly breathtaking home is situated on 2.7 acres that slope down to the shore of Lake Ontario. The homeowner and interior designer, Julia Francisco, worked closely with Canada-based architect Reza Aliabadi to design her and her partner's dream home. The professional couple, who enjoy an active home entertainment lifestyle, were looking for a modern home that offered them everything they wanted and that they could also grow into.


The home is 146 feet long and on a raised pedestal to give the illusion that it is floating. More that 6,400 sq. ft. comprise the interior. Ten-foot high ceilings and a glass wall facing the lake provide amazing views.

The most unique feature is the corridor that runs down the centre of the home separating the building into two sections, earning it the name Opposite House. The two sides vary in style and layout. The northern half of the residence contains the private, enclosed rooms while the southern space is more public and open.








